Classroom & Event Spaces
Winston House features classroom, seminar and event spaces that can accommodate a variety of classes, lectures and special events. Other spaces include a library/reading room, a patio garden, faculty office space and a residential suite with two bedrooms, a living/dining room, a kitchen, and a bath.
Classroom & Event Spaces
Media Room/Classroom (LG-01): A classroom that comfortably seats 35-40 people and includes a television. The room overlooks Bedford Square. (Room Dimensions: 24′ x 18′)
Arthur and Else Lindner Library and Reading Room (LG-03): An informal gathering space with sofas and chairs. A patio located adjacent to this room is outfitted with café tables and chairs. The room is equipped with a television with VHS and DVD player, a multimedia projector and projection screen, sound system, printer stations, and a laptop plug-in area. (Room Dimensions: 15′ x 25′)
Peter and Elisabetta Mallinson Trust Classroom (G-10): A traditional classroom that seats 30 people. The room features period architectural elements and a television. (Room Dimensions: 17′ x 23′)
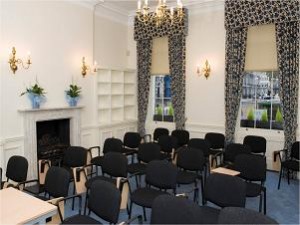
Library/Administrative Offices (G-11): The library/administrative office houses the office of the Winston House director and assistant. Staff can help secure tickets to popular shows and provide guidance on trips and cultural experiences to help visitors make the most of their stay in London. (Room Dimensions: 16′ x 26′)
Peter T. and Laura M. Grauer Seminar Room (101): A versatile room that can be used as a seminar room, board room, meeting room, or reception space. The room, which overlooks Bedford Square and features exquisite Georgian architectural details, seats up to 55 people. It is equipped with video conferencing equipment, a SmartBoard and a television, and can support lectures and connections to partners across Europe and beyond. (Room Dimensions: 25′ x 19′) Rooms 101 and 102 may be combined for a large reception or meeting.
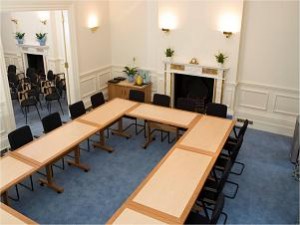
Robert H. Lowery and Alan R. Pike Classroom (102): A versatile room that can be used as a traditional classroom, seminar room, meeting room, or small reception space. This beautifully appointed room, featuring Georgian architectural details, seats 30 people. It is equipped with a SmartBoard. Room Dimensions: 17′ x 23′) Rooms 101 and 102 may be combined for a large reception or meeting.
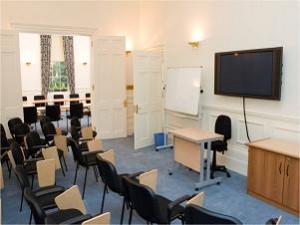
Office Spaces
Peter T. and Laura M. Grauer Honors Faculty Director’s Office (201): A shared office space with two work stations overlooking Bedford Square. (Room Dimensions: 10′ x 19′)
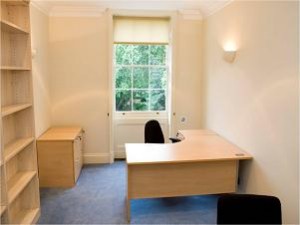
Faculty Flat
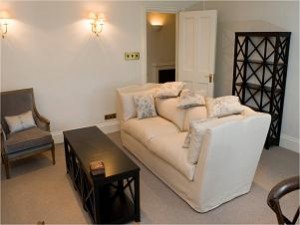 Located on the third floor and accessible by private elevator, the luxury faculty flat includes access to the Bedford Square Garden. The 809-square foot flat features:
Located on the third floor and accessible by private elevator, the luxury faculty flat includes access to the Bedford Square Garden. The 809-square foot flat features:
- A bedroom overlooking Bedford Square with a queen bed and fireplace
- A second bedroom, also overlooking the Square, with twin beds
- A living and dining room with bay windows facing the British Museum and fireplace
- A kitchen with stove, refrigerator, dishwasher, and microwave
- A newly renovated bath with a large shower.
- An in-unit washer and dryer.
Users traveling from countries outside of the United Kingdom should bring A/C converters to plug in laptops and personal electronics hair dryers, electric shavers, MP3 players, etc.


